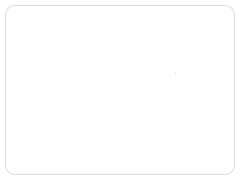Sevil Alizadeh
Sevil Alizadeh
------------ ------------/in/sevilalizadeh/ ------------/------------
To advance my career in the field of Architectural and Interior Design by collaborating on projects and programs to enhance my professional expertise
EDUCATION
M.S. Architecture, March 2016 Azad University of Tehran
B.S. Physics Engineering, April 2012 University of Science & Technology, Tehran
CERTIFICATION AND TRAINING
LEED v4 Green Associate Certification, February 2018
Introduction to LEED v4 Measuring for Success Certification, December 2017
Interior Design certification, January 2013, Bonzhivar Institute
Revit Certification, TU?V Rheinland LLC Academy & Life Care
I�m currently studying to take the NCIDQ exam
PROFESSIONAL EXPERIENCE
Interior Designer, RH, Los Angeles, May 2017 to present
Planned, designed, and furnished residential properties to create unique living spaces. Met with clients to establish decor needs and used AutoCAD to create custom project proposals in alignment with client budget, tastes, and timeframes. Created presentation for project design
Architectural Designer, RIGID DESIGN AND CONSTRUCTION INC, Los Angeles, Feb 2017 � Nov 2017
Involve with designing and drafting of residential and commercial interior projects. Coordinated the design and space-planning process, including oversight of fixture/furniture selection, code compliance and architectural details.
Architect, Daisa. Co, Tehran, Apr 2012- Jan 2017
Design residential and commercial interior spaces.
Select interior details, materials, color selections, furniture and furnishings lighting design, space planning, and detailing.
Responsible for conceptualizing and designing all aspects of Interior design projects including design presentations, either individually or as part of a team Coordinating the project team in the development of preliminary and final design documents.
Coordinating with consultants and ensure work progress as outlined by the project management team.
Junior architecture designer, SKEES company, Tehran, Mar 2011 � Jun 2011
Drafted detailed drawing of structures, specifying dimensions and materials needed.
Design mostly residential projects
In charging of 3D modeling of residential building and bungalows
SKILLS AND SOFTWARE PROFICIENCIES
Proficient in Auto CAD, Revit, Sketch Up, Rhino Grasshopper, 3D Max, Adobe Photoshop7, Microsoft office, Hand Drafting
Sevil Alizadeh
------------ ------------/in/sevilalizadeh/ ------------/------------
To advance my career in the field of Architectural and Interior Design by collaborating on projects and programs to enhance my professional expertise
EDUCATION
M.S. Architecture, March 2016 Azad University of Tehran
B.S. Physics Engineering, April 2012 University of Science & Technology, Tehran
CERTIFICATION AND TRAINING
LEED v4 Green Associate Certification, February 2018
Introduction to LEED v4 Measuring for Success Certification, December 2017
Interior Design certification, January 2013, Bonzhivar Institute
Revit Certification, TU?V Rheinland LLC Academy & Life Care
I�m currently studying to take the NCIDQ exam
PROFESSIONAL EXPERIENCE
Interior Designer, RH, Los Angeles, May 2017 to present
Planned, designed, and furnished residential properties to create unique living spaces. Met with clients to establish decor needs and used AutoCAD to create custom project proposals in alignment with client budget, tastes, and timeframes. Created presentation for project design
Architectural Designer, RIGID DESIGN AND CONSTRUCTION INC, Los Angeles, Feb 2017 � Nov 2017
Involve with designing and drafting of residential and commercial interior projects. Coordinated the design and space-planning process, including oversight of fixture/furniture selection, code compliance and architectural details.
Architect, Daisa. Co, Tehran, Apr 2012- Jan 2017
Design residential and commercial interior spaces.
Select interior details, materials, color selections, furniture and furnishings lighting design, space planning, and detailing.
Responsible for conceptualizing and designing all aspects of Interior design projects including design presentations, either individually or as part of a team Coordinating the project team in the development of preliminary and final design documents.
Coordinating with consultants and ensure work progress as outlined by the project management team.
Junior architecture designer, SKEES company, Tehran, Mar 2011 � Jun 2011
Drafted detailed drawing of structures, specifying dimensions and materials needed.
Design mostly residential projects
In charging of 3D modeling of residential building and bungalows
SKILLS AND SOFTWARE PROFICIENCIES
Proficient in Auto CAD, Revit, Sketch Up, Rhino Grasshopper, 3D Max, Adobe Photoshop7, Microsoft office, Hand Drafting


