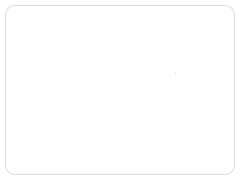Drafting
ABIYE WELDEA
3603 Jeffry st, silver spring,MD 20906 / ------------ / tigistuabiye@gmailcom
Professional Summary
As an AutoCAD Draftsman, my objective is to contribute to the company�s success by producing the most
accurate and feasible illustrations for the projects assigned to me. My experience as an AutoCAD Draftsman in
residential/architectural environments and the steel industry broadened my knowledge and enhanced my skills in
creating and modifying 2D and 3D drawings using the latest technologies as well as manual drafting. I am eager to
learn and further my efficiencies by constantly improving my work and accepting all kinds of assignments handed
out to me. With this said, I am confident that I can measure up to the expectations of the company.
Skills
� Architectural Desktop
� AutoCAD 2005 - 2007
� Adobe photo shop
� Ms Word, PowerPoint, Browser and email
� applications
� Collaborated Drawing / analyzing hand sketches
� Blueprint reading
� Pictorial views
� Section views
� Isometric views
� Manual lettering
� Reverse Engineering Basic architectural layouts.
Work History
AutoCAD Draftsman 10/2011 to 11/2015
Hebret Engineering � Ethiopia, Addis Ababa
� with design and engineering staffs to solve AutoCAD and related issues.
� Reviewed specifications to generate complex details of individual system components.
� Created designs and blueprints using according to customer specifications, timelines, and supply
inventories.
� Worked with engineers and customers to efficiently resolve planning and drawing issues.
� Create CAD model drawings and designs.
Education
Diploma: Architectural Drafting Technology
General Wenget College � Addis Abebea, Ethiopia
Certificate: A+ Technician and Application technician
Metropolitan College - Lorton, VA
ABIYE WELDEA
3603 Jeffry st, silver spring,MD 20906 / ------------ / tigistuabiye@gmailcom
Professional Summary
As an AutoCAD Draftsman, my objective is to contribute to the company�s success by producing the most
accurate and feasible illustrations for the projects assigned to me. My experience as an AutoCAD Draftsman in
residential/architectural environments and the steel industry broadened my knowledge and enhanced my skills in
creating and modifying 2D and 3D drawings using the latest technologies as well as manual drafting. I am eager to
learn and further my efficiencies by constantly improving my work and accepting all kinds of assignments handed
out to me. With this said, I am confident that I can measure up to the expectations of the company.
Skills
� Architectural Desktop
� AutoCAD 2005 - 2007
� Adobe photo shop
� Ms Word, PowerPoint, Browser and email
� applications
� Collaborated Drawing / analyzing hand sketches
� Blueprint reading
� Pictorial views
� Section views
� Isometric views
� Manual lettering
� Reverse Engineering Basic architectural layouts.
Work History
AutoCAD Draftsman 10/2011 to 11/2015
Hebret Engineering � Ethiopia, Addis Ababa
� with design and engineering staffs to solve AutoCAD and related issues.
� Reviewed specifications to generate complex details of individual system components.
� Created designs and blueprints using according to customer specifications, timelines, and supply
inventories.
� Worked with engineers and customers to efficiently resolve planning and drawing issues.
� Create CAD model drawings and designs.
Education
Diploma: Architectural Drafting Technology
General Wenget College � Addis Abebea, Ethiopia
Certificate: A+ Technician and Application technician
Metropolitan College - Lorton, VA


